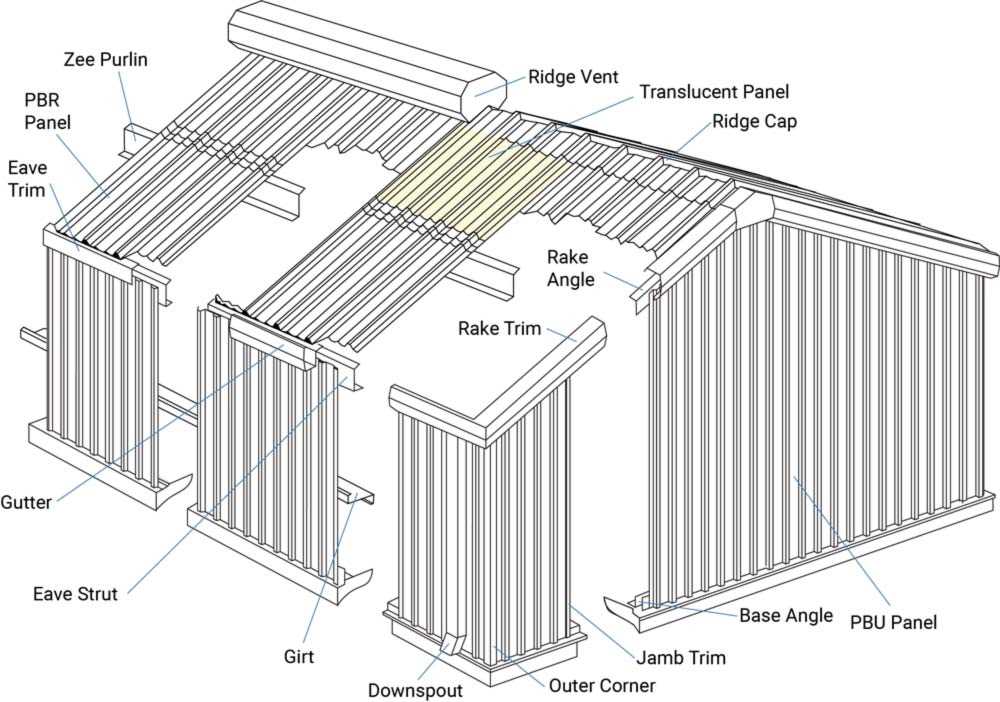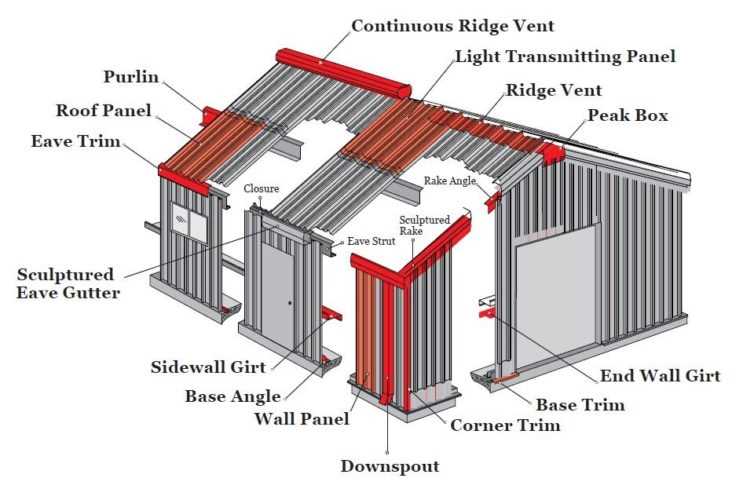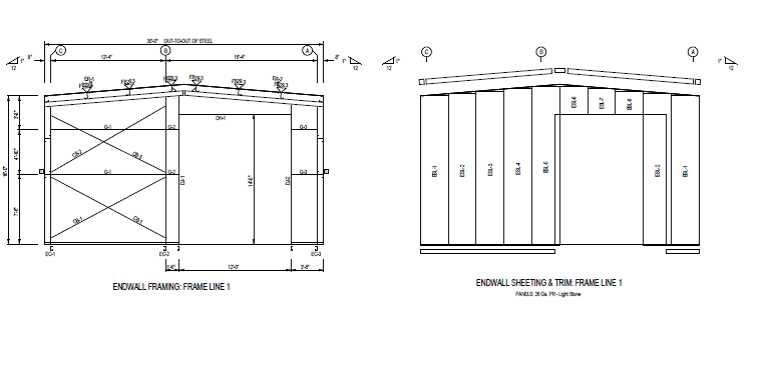
When constructing large structures, a clear understanding of the individual components is essential. Each element contributes to the overall strength, functionality, and stability of the framework. This guide will help break down the key elements that make up these robust constructions and explain how they work together to create secure and efficient designs.
Key Elements in Steel Construction
These constructions rely on various elements to provide support and durability. From vertical supports to horizontal beams, each piece plays a crucial role in the integrity of the whole system. The core components include:
- Columns – Vertical supports that bear the weight of the structure.
- Beams – Horizontal supports that distribute the load across the space.
- Trusses – Frameworks that provide additional stability and strength.
- Girders – Main horizontal beams that bear heavy loads.
- Rafters – Sloped supports that help maintain the roof structure.
Materials Used in Construction
The materials selected for these elements significantly impact their performance. High-strength alloys are often used to ensure durability and resist wear over time. Steel is the most common choice, providing both flexibility and strength. In addition to steel, other materials such as concrete or composite materials may also be incorporated to enhance specific features, such as fire resistance or insulation.
How the Components Fit Together

Once the individual parts are selected, understanding how they interconnect is essential for ensuring a safe and functional design. These elements are typically welded, bolted, or fastened together to form a seamless unit. The layout of each piece is carefully planned to maintain balance and ensure that the load is evenly distributed across the framework.
Strength and Stability
The arrangement of elements in these structures is designed for maximum stability. The configuration of beams, columns, and other pieces ensures that the weight is properly transferred to the foundation. In addition, reinforcements such as cross-braces or diagonal supports may be added to further enhance the overall strength of the structure.
Optimizing Design for Efficiency
Each structure can be customized based on the specific needs of the project. Whether it’s a storage facility, industrial space, or commercial building, the design is adjusted to provide the most efficient use of materials while maintaining strength and durability. Understanding the arrangement and functionality of each element helps streamline the construction process and optimize the use of resources.
Understanding Steel Structure Layout and Key Elements
When designing large-scale frameworks, it’s essential to have a comprehensive understanding of the system’s core components. Each individual element plays a crucial role in ensuring the integrity and functionality of the entire framework. Knowing how these pieces fit together and their specific purposes will help optimize both the construction process and the final result.
Core Elements in Steel Framework Designs

The framework is built from various essential elements that provide support, stability, and strength. These components typically include:
- Vertical Supports – These columns carry the majority of the structure’s load, transferring it to the foundation.
- Horizontal Beams – Beams are positioned horizontally and are responsible for distributing weight across the frame.
- Cross Braces – These diagonal elements offer added strength by reinforcing the structure’s stability.
- Roof Rafters – Rafters create the sloped framework that supports the roof and resists external forces like wind and snow.
How to Interpret Framework Layouts
Understanding how to read and interpret the arrangement of structural elements is essential for anyone involved in the design or construction process. A layout or blueprint will usually display the positions of all components, illustrating how they are interconnected. By analyzing these diagrams, one can visualize the strength distribution and the overall balance of the framework.
Identifying Essential Materials is also a critical step in ensuring the project’s success. The materials chosen for each element must be durable and suitable for the expected conditions. Steel is often the primary material, offering high strength and flexibility. Other materials, such as reinforced concrete or composite solutions, may also be used to enhance specific areas of the design.
Benefits of Steel Frameworks are numerous. These systems offer excellent durability, efficiency, and design flexibility, making them an ideal choice for a wide range of projects. They can withstand harsh environmental conditions, require minimal maintenance, and offer long-term value. Additionally, the use of steel components reduces construction time due to their prefabricated nature.